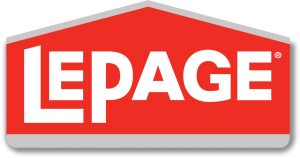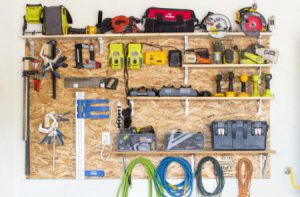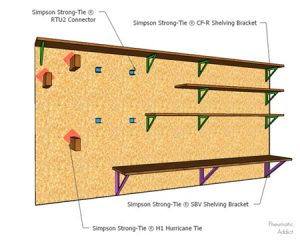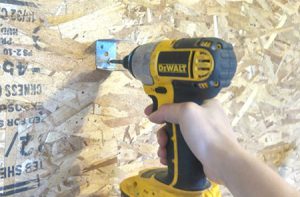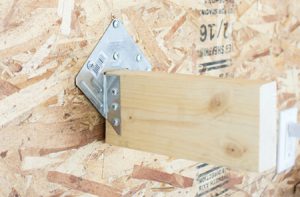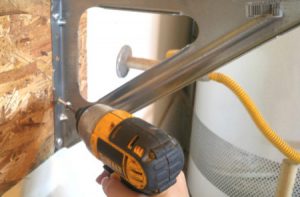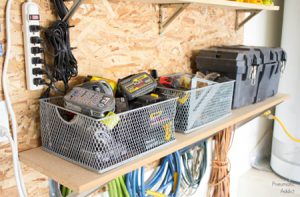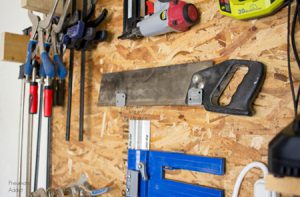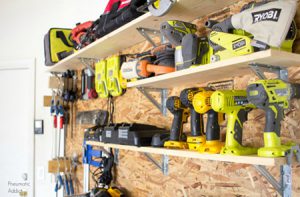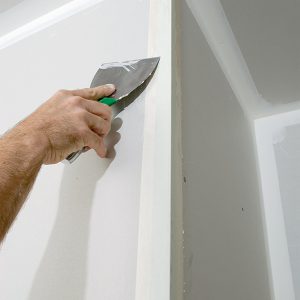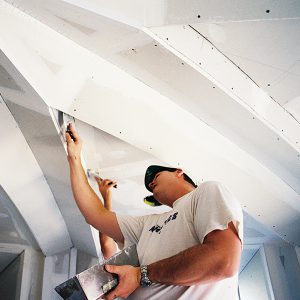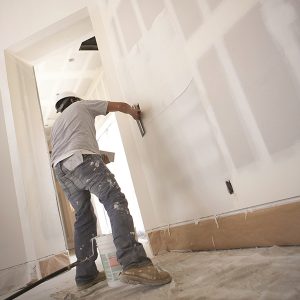Putting wood on the walls isn’t anything new. Most of us remember the wood panelling that was so popular in the ’70s and ’80s, and then there was the pallet wall trend and the shiplap phenomenon. But there’s an even newer way to put wood on your walls, and we think it’s the easiest — and most interesting — technique yet.
We’re loving the trend of a textured “end” wall, made entirely from the cut ends of wood.
Here’s what you’ll need to get started:
- LePage PL Premium Fast Grab construction adhesive
- 2×6 boards (more details below)
- Plywood (more details below)
First of all, you need to calculate how many 2×6 boards you’ll need.
You’ll be cutting your 2×6 boards into 1” chunks, so an eight-foot board (96”) should give you around 90 1” slices of 2×6 — allowing for a bit of wiggle room. Assume each slice of 2×6 has a total area of about 8.25 inches (keeping in mind that a 2×6 is really more like a 1.5×5.5).
Use this formula: Thickness of board x width of board = area of your slice
Measure the height and width of the area you want to cover with wood. Maybe it’s a half-wall in your entryway, a section of your kitchen, or a nook at the end of your hallway.
Multiply the area’s height and width to determine its total area. If your area is 5’ long (60”) and 3’ tall (36”), that’s an area of 15 square feet (2,160 inches). This is how you’ll know how much plywood is required to cover the area.
Use this formula: Height of area x length of area = total area*
*Remember that one square foot = 144 inches, so multiply your total square footage by 144 to see the total area in inches
But what about how many slices it will take to cover the plywood? That’s a situation where calculating the “area” doesn’t do us any good. Since we’re talking about putting specific shapes on a wall, it makes more sense to think about how many of each shape we can fit in a row.
Use this formula: Length of area ÷ length of slice = slices required per row
If the area you want to cover with wood is 5’ long (60”) and your wood slices are each 5.5” long, you’re going to need 10.9 slices running along each row — so, really, you’ll need 11 with a bit of a trim on the last one.
To determine how many rows you’ll need, you’ll divide the height of the area by the height of each wood slice.
Use this formula: Height of area ÷ height of slice = rows required
If that area you want to cover is 3’ tall (36”) and your wood slices are 1.5” tall (remember that although it’s advertised as a 2×6, it’s not actually two inches thick), you’ll exactly 24 rows of wood slices — no extra cutting required!
So, to recap, you’d need 24 rows of 11 slices (with a few trims depending on your arrangement) for a total of 264 wood slices. Since you’re getting about 90 slices from one eight-foot board, you’ll need exactly three boards.
Once you’ve cut all of the slices you need for the area of wall you want to cover, it’s time to get them in place. Grab your tube of LePage PL Premium Fast Grab construction adhesive, because you’re going to give it a real workout.
Apply a bit of the adhesive to the back of each wood slice, and start securing them to your plywood. If you’ve cut slightly different thicknesses, try to arrange them randomly — attempting a pattern will probably drive you crazy!
We love that LePage PL Premium Fast Grab construction adhesive is eight times stronger than ordinary solvent-based construction adhesives during those first critical 24 hours when it’s curing, so you won’t have to worry about chunks of wood falling off your beautiful new wall.
Stain those cool textured “ends” or leave them natural, and secure the plywood to the area with heavy-duty screws and anchors. (You can do this before adding your wood slices, if you’d prefer.)
Then stand back to admire the funky textured wall that looks like a million bucks … when, really, it probably cost you less than $50.
Application Instructions:
Apply adhesive to one surface of the material being bonded. Press the surfaces firmly together within 20 minutes. Materials may be repositioned within 20 minutes after joining the surfaces. If bonding two non-porous surfaces (such as metal and fiberglass) or under very dry conditions (less than 30% relative humidity), add water in the form of a very light or atomized spray from spray mist water bottle to the extruded adhesive. The repositioning time will then be reduced to less than 15 minutes. Use mechanical support for 24 hours while the adhesive cures. Cure time is dependent upon temperature, humidity, porosity of substrate and amount of adhesive used. Low temperature and humidity will slow cure time. When bonding EPS and XPS foam insulation, avoid cure and surface temperatures above 32°C (90°F).


