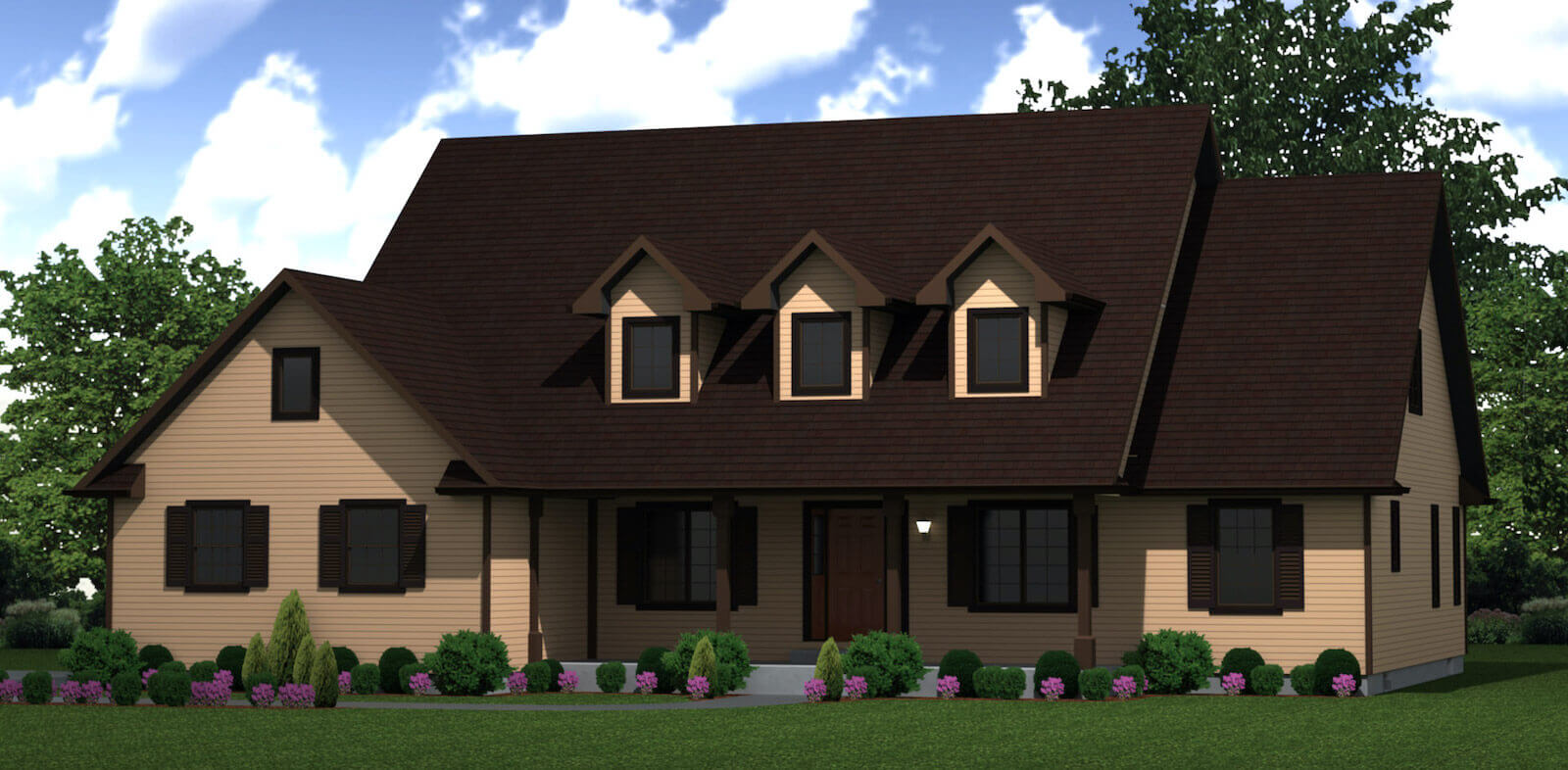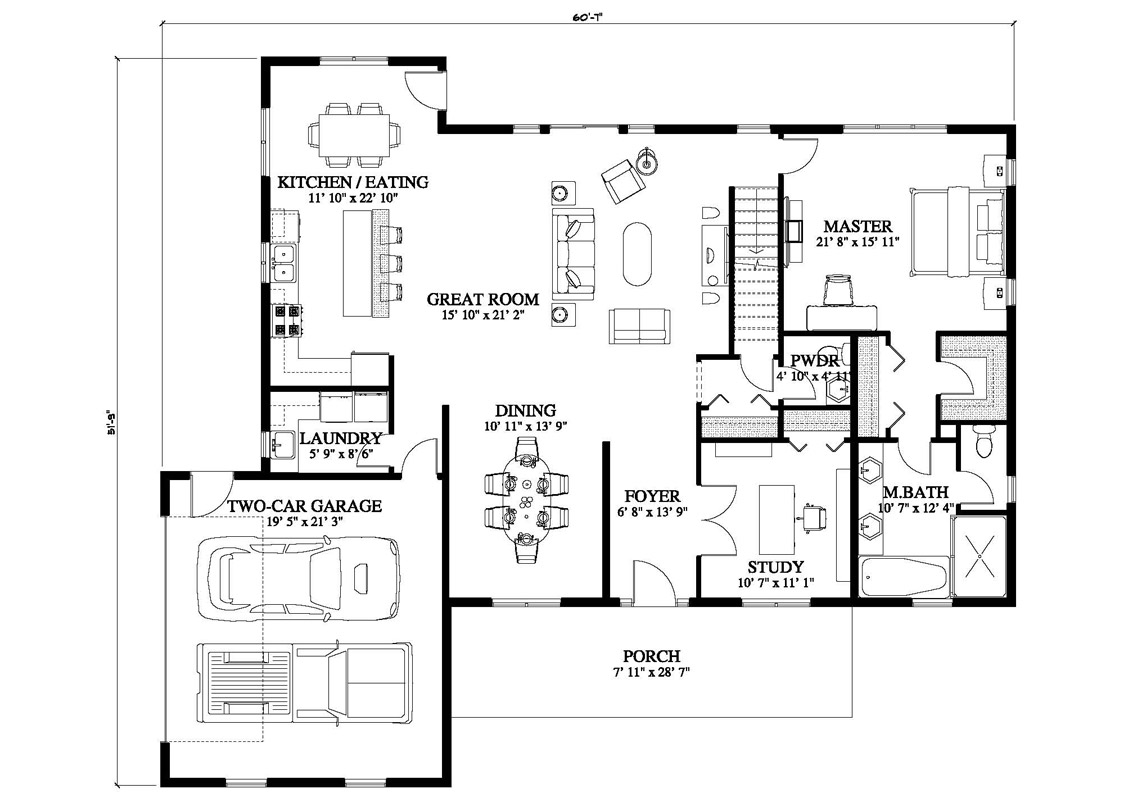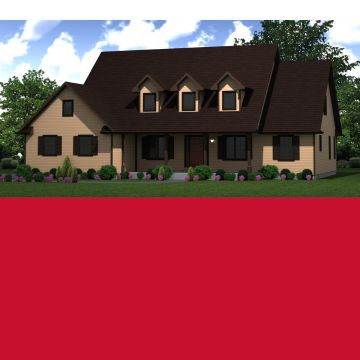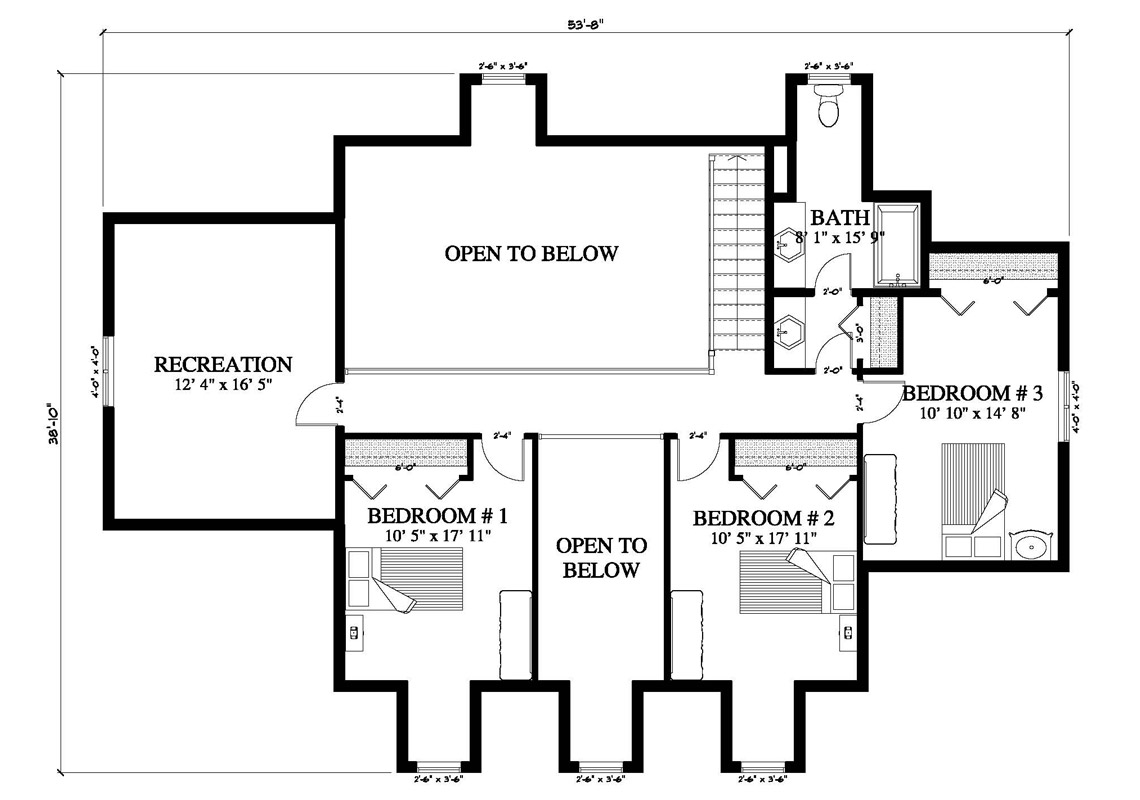TBM2798
Specifications
| Square Feet | 2798 |
| Bedrooms | 4 |
| Bathrooms | 3 |
| Garage Doors | 1 |
Special Features:
Stately and refined on the exterior, and beautifully appointed, family friendly in the interior. The main floor is thoroughly modern with spacious rooms, and open concept shared living spaces. The gracious home features four bedrooms, including the master suite on the main floor, with his & her closets, and ensuite. Three large bedrooms, and a compact metalized bath are on the second floor.
Main Level:
Living Area: (1789 sq. ft)
6’-8” x 13’-9” foyer, front 10’-7” x 11’-1” study room, and front 10’-11” x 13’-9” formal dining. Open concept 11’-10” x 22’-10” kitchen / eating with built-in serving island, and 15’-10” x 21’-2” great room with access to the back yard. Gracious 21’-8” x 15’-11” master suite with ensuite, and his & her closets. 5’-9” x 8’-6” laundry room conveniently next to the garage.
Garage:
19’-5” x 21’-3” side entry, double door, two-car garage.
Second Level:
Living Area: (1009 sq. ft)
Three spacious secondary bedrooms, second bath, and 12’-4” x 16’-5” recreation room. Second floor open to great room below.
Before Submitting Your Inquiry:
BCIN Certification/Schedule 1 is required for all plans sold within Ontario:
Typical Garage or Shed* (if applicable) – $225
Home/Cottage – $350
Multi-home/Duplex – $500
Agriculture – $300
*BCIN Certification is not required on Shed plans unless specified by the local municipality. For more information visit the Ontario Ministry of Municipal Affairs and Housing web site or speak with your local permit office.
Plans cannot be ordered directly from the website. Prices are in effect until December 31, 2025. Material quotes only available from a local participating TIMBER MART store that offers these services.
TIMBER MART plans are FINAL SALE. Non-returnable, non-refundable. TIMBER MART plans are designed to Canada’s National Building Code. Local building code requirements are your builder’s responsibility.
Any changes applied post production to TIMBER MART plans by customer’s builder or engineering service will absolve TIMBER MART Design of any construction issues.
TIMBER MART plans do not include engineered components such as roof trusses or slab pads, plumbing, electrical, HVAC.
Most TIMBER MART home/cottage plans include an unfinished basement and concrete foundation unless otherwise designed. Modifications to any of our plans available upon pre-quoted and processed fee. Any modification request must be put into writing and emailed to homeplans@timbermart.ca TIMBER MART is not responsible for incorrect, misleading or incomplete modification directive provided by customer and/or a representative of customer and may be subject to additional fees. Contact your local building permit office and review with your builder prior to ordering plans.
COPYRIGHT LAW: House plans are protected by Federal Copyright Laws. They remain the property of the designer. TIMBER MART plans cannot be copied or photocopied. Additional sets must per purchased, per building site, when extra copies required. It is strictly forbidden to reproduce our plans in any manner. A house/cottage/garage/shed can be built only once with our plans. Construction of more than one structure from one set of plans is a violation of Copyright laws. You need to purchase a license for multiple constructions or multiple sets of the same plan per building site.
If hiring your own designer to modify a TIMBER MART plan, the purchase of a reproducible master (.sp file format) is required. Call for a quote.





